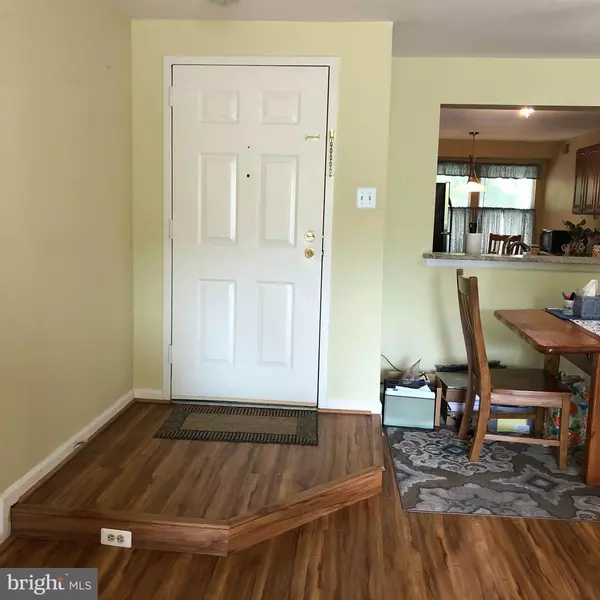For more information regarding the value of a property, please contact us for a free consultation.
20309 BEACONFIELD TER #101 Germantown, MD 20874
Want to know what your home might be worth? Contact us for a FREE valuation!

Our team is ready to help you sell your home for the highest possible price ASAP
Key Details
Sold Price $250,000
Property Type Condo
Sub Type Condo/Co-op
Listing Status Sold
Purchase Type For Sale
Square Footage 1,092 sqft
Price per Sqft $228
Subdivision Esprit
MLS Listing ID MDMC2103348
Sold Date 09/15/23
Style Contemporary,Raised Ranch/Rambler
Bedrooms 2
Full Baths 2
Condo Fees $295/mo
HOA Fees $42/mo
HOA Y/N Y
Abv Grd Liv Area 1,092
Originating Board BRIGHT
Year Built 1985
Annual Tax Amount $2,105
Tax Year 2022
Property Description
"As Is" condition town home (ownership interest is condominium), need minor cosmetic work; make it your own. Super location, walking paths, relaxing view off balcony, end of row. Nice starter home, spacious living room and dining room combination features maintenance free laminate hardwood floors, charming fireplace. Kitchen with granite counters, stainless steel appliances, warm wooden cabinets. Two spacious bedrooms. Primary Bedroom closet, "as is", no doors; two full bathrooms are in good clean condition, but need updating. Great price, at great location. Improve and get instant equity!
Location
State MD
County Montgomery
Zoning TS
Direction North
Rooms
Other Rooms Living Room, Dining Room, Primary Bedroom, Kitchen, Breakfast Room, Laundry
Main Level Bedrooms 2
Interior
Interior Features Breakfast Area, Carpet, Ceiling Fan(s), Combination Dining/Living, Combination Kitchen/Dining, Dining Area, Family Room Off Kitchen, Floor Plan - Open, Kitchen - Country, Kitchen - Eat-In, Wood Floors
Hot Water Electric
Heating Forced Air, Heat Pump(s)
Cooling Central A/C
Flooring Engineered Wood, Carpet
Fireplaces Number 1
Fireplaces Type Fireplace - Glass Doors
Equipment Dishwasher, Disposal, Dryer, Oven - Single, Oven/Range - Electric, Range Hood, Refrigerator, Stainless Steel Appliances, Washer
Furnishings No
Fireplace Y
Window Features Double Pane,Storm
Appliance Dishwasher, Disposal, Dryer, Oven - Single, Oven/Range - Electric, Range Hood, Refrigerator, Stainless Steel Appliances, Washer
Heat Source Electric
Laundry Dryer In Unit, Washer In Unit
Exterior
Exterior Feature Balcony, Roof
Utilities Available Electric Available, Cable TV, Phone Available, Water Available
Amenities Available Community Center, Common Grounds, Dog Park, Jog/Walk Path, Pool - Outdoor, Recreational Center, Reserved/Assigned Parking, Tot Lots/Playground
Water Access N
View City, Garden/Lawn, Panoramic, Scenic Vista, Trees/Woods, Street
Roof Type Composite
Accessibility None
Porch Balcony, Roof
Garage N
Building
Lot Description Backs to Trees, Backs - Open Common Area
Story 4
Foundation Brick/Mortar, Concrete Perimeter
Sewer Public Sewer
Water Public
Architectural Style Contemporary, Raised Ranch/Rambler
Level or Stories 4
Additional Building Above Grade, Below Grade
Structure Type Dry Wall
New Construction N
Schools
School District Montgomery County Public Schools
Others
Pets Allowed Y
HOA Fee Include All Ground Fee,Air Conditioning,Common Area Maintenance,Custodial Services Maintenance,Lawn Care Front,Lawn Care Rear,Lawn Maintenance,Management,Parking Fee,Snow Removal,Trash,Water,Insurance,Pool(s),Recreation Facility
Senior Community No
Tax ID 160202421334
Ownership Condominium
Acceptable Financing Cash, Conventional, FHA
Horse Property N
Listing Terms Cash, Conventional, FHA
Financing Cash,Conventional,FHA
Special Listing Condition Standard
Pets Allowed Case by Case Basis, Cats OK, Size/Weight Restriction, Dogs OK
Read Less

Bought with Elizabeth T Gouw • Fairfax Realty Premier
GET MORE INFORMATION




